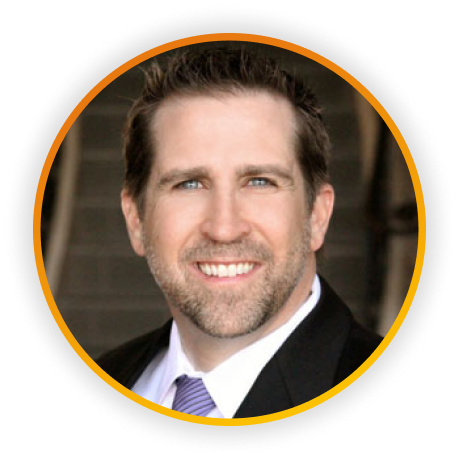

Adjust your down payment to see the impact
You cover the entire equity of $468,870!
Enter a smaller amount if you prefer to use secondary financing
Assumed Rate
Principal & Interest
Listing courtesy of: Chelsea Caldwell, Weichert Realtors Professionals
Contact Info: 303-302-4000,chelsea@chelseacaldwellhomes.com
Immaculate Hills at Standley Lake home. Updates include new paint inside and out, new carpet, custom shutters and wide-plank luxury vinyl flooring throughout the entire main level. This home sits on over a quarter acre lot on a quiet cul-da-sac with park access. As you enter you’ll find a large bonus room, and secluded home office with adjacent bathroom. Head into the expansive main living with high ceilings, natural light, a cozy fireplace and custom shutters. Past the living room is the chef’s kitchen with upgraded stainless appliances, double oven butler’s pantry and walk-in pantry with custom Closet Factory organization. A large mud room with laundry leads out to your huge 4 car garage. Venture upstairs to the primary bedroom and bathroom suite. Your primary bath oasis includes a huge walk-in closet with custom Closet Factory organization, a five-piece bath with stand alone soaking tub, steam shower, and radiant Carrara marble floors. Further upstairs are two more well-appointed bedrooms and a full bath that includes mountain views. Also upstairs is a third oversized bedroom with its own en-suite bath and gorgeous mountain views. The basement boasts a media room with projector, a full wet bar, an additional bedroom and bathroom with an oversized steam shower. Don’t miss the extra storage room or the sprawling crawl space behind the built-in seating to accommodate all of your storage needs. Outside is your outdoor backyard oasis. Spend Colorado summers barbecuing on your custom built-in grill. Hone your pickleball skills on your luxury sport court, or use the space for entertaining. A covered porch keeps you out of the elements and provides space to relax and take in the views. A short distance from dining and entertainment including the Main Street of Five Parks along with countless recreation opportunities. Truly a Northwest Arvada gem.
Comprehensive details about this property
We will reach out to you with more details
Fill out an application to explore financing options for assuming this loan.
MLS ID: REC5402987
Listing From: recolorado
Last updated: Jun 04, 2025 04:30pm
© 2025, recolorado. All rights reserved. Information deemed to be reliable but not guaranteed. The data relating to real estate for sale on this website comes in part from the Broker Reciprocity Program. Listing broker has attempted to offer accurate data, but buyers are advised to confirm all items. IDX information is provided exclusively for consumers’ personal, non-commercial use and that it may not be used for any purpose other than to identify prospective properties consumers may be interested in purchasing. Information deemed reliable but not guaranteed to be accurate. Listing information updated daily.
Assumed Rate
Principal & Interest



UMe Realty Group © 2025 is committed to and abides by the Fair Housing Act of Equal Opportunity.