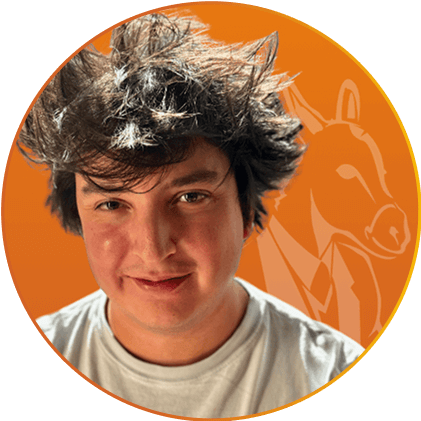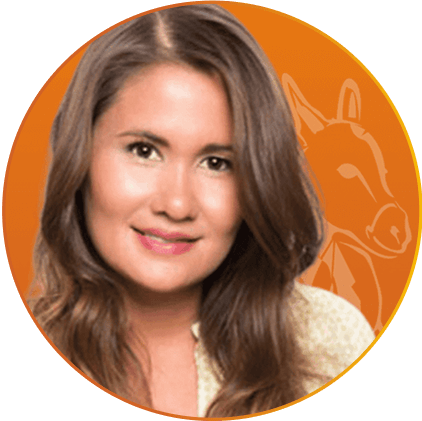

Adjust your down payment to see the impact
You cover the entire equity of $196,418!
Enter a smaller amount if you prefer to use secondary financing
Assumed Rate
Principal & Interest
Listing courtesy of: Robyn Flint, Real Broker
Contact Info: 855-450-0442,robyn@robynflint.com
Perched on a full acre in Jamul, this home offers panoramic views of the surrounding natural beauty. This property lives like a single-story with a large entertaining main living space downstairs. Wake up to breathtaking sunrises over the lower valley and take in panoramic views of natural landscape and Lyons Peak from your kitchen window, primary suite, and beautifully usable yard. This newly renovated 3 bed, 2.5 bath home sits on a full acre with space to grow—whether you envision an ADU, a stunning in-ground pool and spa, or your dream outdoor oasis. Step inside to an open-concept layout featuring a freshly painted interior, stylishly refreshed kitchen with quartz countertops, gold hardware, sleek new lighting, and reimagined cabinetry. The inviting family room centers around a charming country-style brick fireplace, creating a warm and welcoming space to gather. New luxury vinyl plank flooring flows throughout the main living areas, while all bathrooms have been updated with new vanities, mirrors, lighting, and modern finishes. Enjoy energy savings with solar, a refreshed landscape for curb appeal, and an above-ground pool to cool off while you plan your next backyard upgrade. With views, space, and upgrades throughout, this property offers the perfect blend of modern comfort and rural tranquility.
Comprehensive details about this property
We will reach out to you with more details
Fill out an application to explore financing options for assuming this loan.
MLS ID: 250029048SD
Listing From:
Last updated: Jul 02, 2025 11:46pm
© 2025, CRMLS. All rights reserved. Information deemed to be reliable but not guaranteed. The data relating to real estate for sale on this website comes in part from the Broker Reciprocity Program. Listing broker has attempted to offer accurate data, but buyers are advised to confirm all items. IDX information is provided exclusively for consumers’ personal, non-commercial use and that it may not be used for any purpose other than to identify prospective properties consumers may be interested in purchasing. Information deemed reliable but not guaranteed to be accurate. Listing information updated daily.
Assumed Rate
Principal & Interest



UMe Realty Group © 2025 is committed to and abides by the Fair Housing Act of Equal Opportunity.